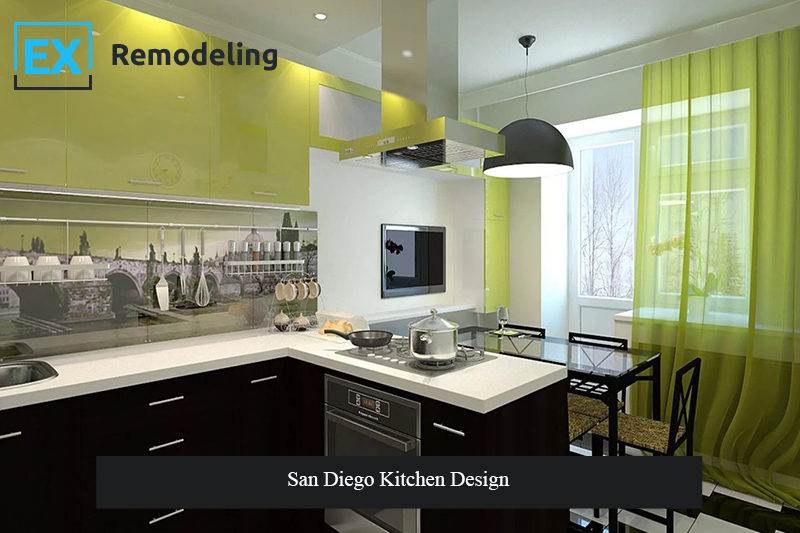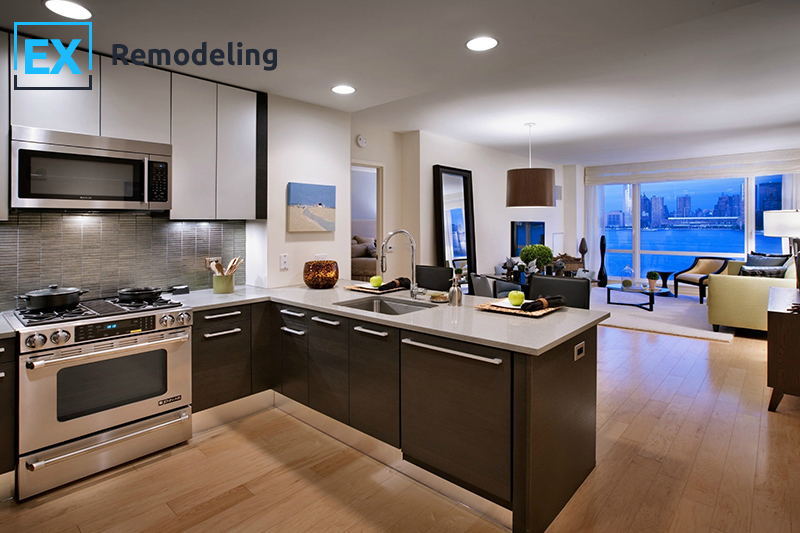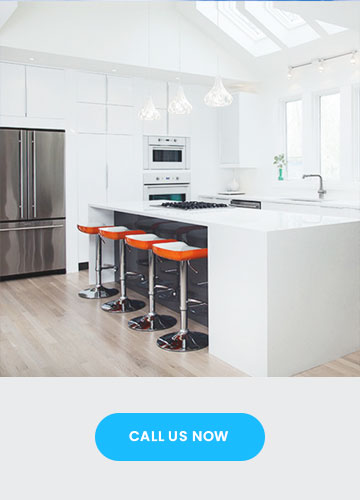San Diego Kitchen Design - Latest Trends
San Diego is known for its beautiful beaches, perfect weather, and amazing food scene. With the growing popularity of cooking shows and food blogs, the kitchen has become one of the most important rooms in a home. As a result, San Diego Kitchen Design has been taking on new trends to match consumer demand.

If you’re looking for a kitchen that is both stylish and functional, you need to check out San Diego kitchen design. The kitchens are all about creating a comfortable and modern space that is perfect for cooking and eating. From sleek appliances to tile floors, these kitchens have something for everyone.
At Ex Remodeling, we understand that every kitchen space is unique and requires a tailored approach when it comes to redesigning your kitchen. That’s why our team uses the latest technologies and materials to deliver high-quality results while keeping your budget in mind. We always go above and beyond to make sure that you are satisfied with your kitchen remodeling and design.
Top San Diego Kitchen Design Trends that will prevail in 2023
You’ve already chosen each appliance and piece of hardware with care. Besides, you have also meticulously planned the layout of your kitchen. Whether you like the rustic farmhouse kitchen style or more contemporary design aspects, there are options to update your San Diego kitchen space without ruining your aesthetic.
Open Shelving
Another trend that has taken over San Diego kitchens in recent years is open shelving. This San Diego kitchen design element allows homeowners to showcase their dishware and glassware without having to hide them behind cabinet doors. It also creates a more spacious feel in smaller kitchens.
| Style | Ideas | Aesthetic |
| Upgrade Upper cabinets | Remove the doors | Paint the back frame with separate color combinations. |
| Give a farmhouse look | Three white shelves stretch from the countertop to the ceiling. | Arrange drinking glasses on lower shelves and occasional pieces on upper shelves. |
| Sleek Glass Shelves | Consider glass open shelves with brass brackets. | Give a warm metal finish to the rest of the kitchen hardware. |
| Mixed materials | A pair of metal and wood open shelves suspended from gray glass-front cabinets | Add tall ceilings, prominent brick walls, and wood ceiling beams. |
Shelves that Add Elegance in Layers
The mindset of minimalism is being abandoned. For your San Diego farmhouse, adopt a show-it-all attitude this year and glam up the kitchen shelves with your favorite collection of old cutlery and white ceramics.
Kitchen with Curves
Cabinetry with curves is used to make soothing spaces. It has a lovely flow rather than any stark edges to capture the attention. This design is fashionable, useful, and ergonomic, making it ideal for a family household.
Black Cabinets
If you’re striving for a trendy style, start with black cabinets and truly commit to the new interpretation by getting rid of those upper cabinets in favor of sleek and natural wood open shelving.
Butcher Block Countertops
You may upgrade your coastal house in San Diego by swapping the linoleum for cozy wood. Butcher block is the ideal baseline to eliminate the monotony of an all-white color scheme because it is maintenance-free—just the occasional application of mineral oil.
Kitchen Larders
The kitchen larder, which was formerly a space in the house used for food storage and preservation, has evolved into a standalone closet or pantry. It may be big enough to hold most of your dry goods. It occupies the least of your valuable space. Instead of a walk-in, use a countertop cabinet or cover existing shelving with doors.
Reclaimed Wooden Cabinetry
When installing custom cabinets in your San Diego home, go for reclaimed wood, which is unsmoothed. Modern home designers are switching to more natural, environmentally friendly materials for kitchen cabinets, which is welcome news if you’re going pre-fab. Cabinet manufacturers are considering this resurgence of reduction and reuse, using materials like bamboo and even recycled plastic containers.
Integrated Kitchen Appliances
Built-in appliances that are installed forever in your kitchen are known as integrated appliances. As opposed to free-standing appliances, you may easily conceal the elements with a complementing cabinetry face to give the appearance of an appliance-free kitchen and a clean, modern San Diego kitchen design!
Kitchen Metals That You May Combine
Combining metals in your kitchen has become a popular trend for giving it a collected-over-time appearance. A matching aesthetic would lack depth and character. Changing metal finishes on furniture, hardware, lighting, and other fixtures enhances both.
The Kitchen Ceiling (5th Wall)
Remember to decorate your kitchen ceiling, often known as the fifth wall. The ceiling is perhaps just as significant as its floor-up dividers. If you ignore the ceiling, you’re passing up a fantastic chance to make your San Diego kitchen more distinctive.

Built-in Range Hood
Integrated range hoods are concealed within your cabinets and initially appear as another wall unit. Flipping a switch or pulling a handle turns them on. Some homes even have a little bit of room for a spice rack! There are extracting and recirculation versions of this design available in the local market.
Engineered Stone Countertops
Engineered stone is a composite material made with the crushed stone held together by an adhesive. It is commonly referred to as quartz in the countertop industry. Quartz crystal slabs are used to make countertops, and they are bound together with resin. Quartz might be a much better option for your kitchen. Engineered quartz is less expensive and more stain-resistant, having the same appearance as real stone.
Modern Rustic Kitchen
You can use natural materials, a neutral color scheme, and a weathered appearance. The space is authentically rustic thanks to the exposed beams and wooden floors. The white backsplash is highlighted by the shiny black shelving. Modern and neutral wooden cabinets go well with grey quartz surfaces.
Multifunctional Islands
Finally, multi-functional islands have become increasingly popular amongst San Diego homeowners who love hosting events at home. These islands serve as additional counter space during meal prep but can easily be transformed into a bar or serving station when entertaining guests.
| Design | Suggestions | Functionality |
| Open plan living | Place the furniture closest to the kitchen door. | Place a wide counter table or a baker’s table. |
| Waterfall edge | Waterfall features can be installed on one or both sides of the island. | Creates a sleek and minimal look. |
| Peninsula counter | Fill it with bar stools or create a banquette. | Ample opportunity for storage |
| T-shaped island | Opt for an island and dining table at equal heights. | Stools with high backs should be ideal. |
San Diego Kitchen Design continues evolving year after year thanks to these innovative elements, which will continue shaping how designers approach designing spaces that meet consumers’ needs across diverse styles and preferences, whether it’s modern minimalism or bohemian chic aesthetics. We can suggest more trending options for your San Diego kitchen to enhance its usability and aesthetic.
FAQs
Why are open shelves popular in kitchens?
Open shelves make it simple to access handy kitchenware and add style to the location. Having all of the kitchen supplies readily accessible and visible at all times is the greatest convenience for people who frequently host and cook.
What kind of material works best for open shelves?
The best forms of wood for open shelves are sturdy, environmentally friendly hardwoods that won’t bow or warp. Cherry, Walnut, Alder, and White Oak are likely options for modern kitchen décor. Choose Maple or Mahogany for a more traditional appearance.
How much depth is ideal for kitchen wall shelves?
Kitchen wall shelves are typically 11.25″ to 12″ deep, which is comparable to many top cabinet depths and large enough to handle most dishware.
How can shelves appear built-in?
To make the elegant shelves appear built-in, we suggest repainting the shelving, alcove walls, and base cupboard in the same color code. But, before applying your paint, MDF and laminated furniture require moderate sanding and priming.
Do curved kitchens cost more?
Due to the additional craftsmanship required, curves can cost a little more than regular ones. The upside is that if they were planned after the primary kitchen run or an island, they might be more elegantly integrated at a cheaper cost.
Which kitchen shape is perfect and best?
The L-shaped kitchen works best in medium- to large-sized spaces. Given that it solves traffic problems, it is a clever design. Also, it enables the addition of additional work zones and, if necessary, an eating area.
Can you easily clean black kitchen cabinets?
Compared to medium-toned, light, or perhaps even white cabinets, black cabinets typically require more maintenance. One may find oneself doing extra cleaning and maintenance because the tint frequently displays more smudges and dirt. It could be particularly true if your home is crowded and there is a lot of activity in the kitchen.
Are black kitchen cabinets a good choice?
Black is a classic hue. It gives a sense of agelessness when you employ it in your kitchen. Black cabinets are popular because they give a kitchen a retro feel.
How durable are countertops made of butcher block?
Compared to other kitchen countertops like granite, butcher block countertops have a lifespan of about 20 years. The lifetime of butcher block is shorter than that of laminate counters and requires monthly resealing. To remove stubborn dings, stains, and scratches from butcher blocks, they occasionally need to be resurfaced.
Can butcher block withstand heat?
It’s crucial to use trivets or pads when using hot pans on wood countertops since they are not heat-resistant and can crack under conditions of excessive dryness. Drawbacks to Butcher Block: Predisposed to water stains and damage; frequent oiling and cleaning; hardly heat-resistant; can be pricey.
What do you preserve in a kitchen larder?
Food that lasts the longest at cooler temperatures is commonly stored in kitchen larders. You can utilize these specified spaces for a very long time to store foods, including butter, milk, pastries, and meats.
How does a kitchen larder operate?
In essence, a large, walk-in cabinet is used for food storage. Cold larders rely on movable vents that open to the outside of the house to reduce the air and temperature naturally from food products.
How durable are wood kitchen cabinets?
The longevity of the reclaimed wooden cabinets you select will vary depending on their quality.
Generally speaking, cabinets of high quality could last up to 50 years. Although it seems like a very long time, cabinets are one of the parts of your kitchen that last the longest overall.
When should wooden cabinets be cleaned?
You should hand-wash the outside of your cabinets. Your cabinet’s interiors, however, require a comprehensive cleaning every few months. It may seem intimidating to think of taking out your entire kitchen, but if you tackle the job one cabinet at a time, it will be quicker.
Are cabinets necessary for integrated appliances?
Integrated dishwashers only require a door; they don’t require a cabinet. For some prominent kitchen appliances, freezers, and ovens, cabinets are a great option. However, dishwashers can simply slide between two other cabinets.
How does an integrated appliance fit in?
An appliance is completely hidden behind a hinged door panel to coordinate with the remainder of your cabinetry and is fitted either into the cabinet columns of your kitchen or beneath a work surface.
How are metals combined in kitchen design?
Usually, chrome, stainless steel, and other silver metals have a colder appearance than copper, brass, nickel and gold. Black matte is generally neutral. However, you can combine warm and cold to impress the viewers.
Can metals be mixed inside a kitchen?
All metals can go together as long as there is obvious design intent! Don’t stress too much regarding metal combinations. Make sure that each finish is a smart complement to your kitchen space.
Is there a fifth wall up in your kitchen?
Remember to decorate your ceiling, often known as the fifth wall. The ceiling is perhaps just as crucial as its floor-up counterparts as a crucial component of any space. If you ignore the ceiling, you’re passing up a fantastic chance to make your kitchen more distinctive.
What makes it the "fifth wall"?
The venture capital business, namely Fifth Wall, was established in 2016. The largest fund with a focus on real estate technology gets managed by it. The company’s name relates to a technical fifth wall that it offers in addition to a structure’s four physical walls.
What height is ideal for an integrated range hood?
The model of the range hood, the kind of cooktop, and the layout of your kitchen all affect the optimal range hood height. Range hoods should normally be 20–24 inches above the heating element if you use an electric hob. The range hood should be 24 to 30 inches above the cooker if you use a gas hob.
How do integrated range hoods operate?
The bonnet uses a fan to draw in smoke, grease, and moisture when cooking. Hoods with exterior ventilation discharge the air from the house through ducts. Range hoods that recalculate clean the air using several filters before returning it into the space.
Does a countertop make of engineered stone need to be sealed?
The kitchen slabs are non-porous and resistant to stains and etching since they are fused under intense heat and pressure. They, therefore, require very low maintenance and do not need sealing.
Are countertops made out of engineered stone a good option?
Engineered stone is a great option for both home and commercial applications as a kitchen countertop. These countertops not only offer an array of colors and designs, but they are also simple to maintain and made to last for several years.
What qualities define a rustic kitchen?
Natural materials like stone, wood, and metal, warm color schemes, vintage or salvaged furnishings, and a combination of rough and smooth textures are essential components of a modern rustic kitchen design.
Can rustic and modern coexist?
There is a common misconception that rustic and modern designs contradict one another. Yet, while designing your kitchen, you are not required to pick one over the other. To create a unified design that is both historic and contemporary, you can combine rustic and modern elements in your kitchen décor.
Why are there multifunctional islands in kitchens?
An informal dining area works well on a kitchen island. Even when you host family get-togethers and parties, you will have additional seating available. Also, setting up a gathering place while finishing up some last-minute dinner preparation will enable you to be efficient and mingle at the same time.
What specifications apply to kitchen islands?
An island should be at least 2-by-4 feet in size. The entire area of the kitchen island, however, should not exceed 10% of your kitchen space. The island should only be 15 square feet in size if the kitchen is 150 square feet.

