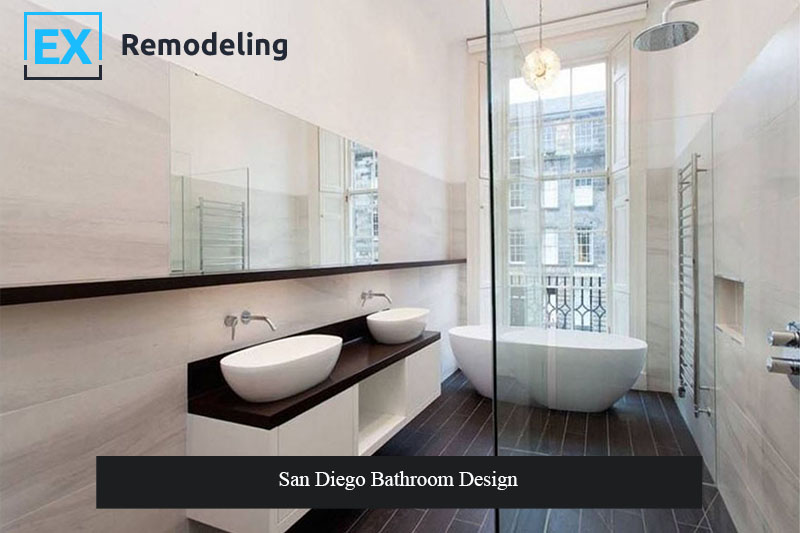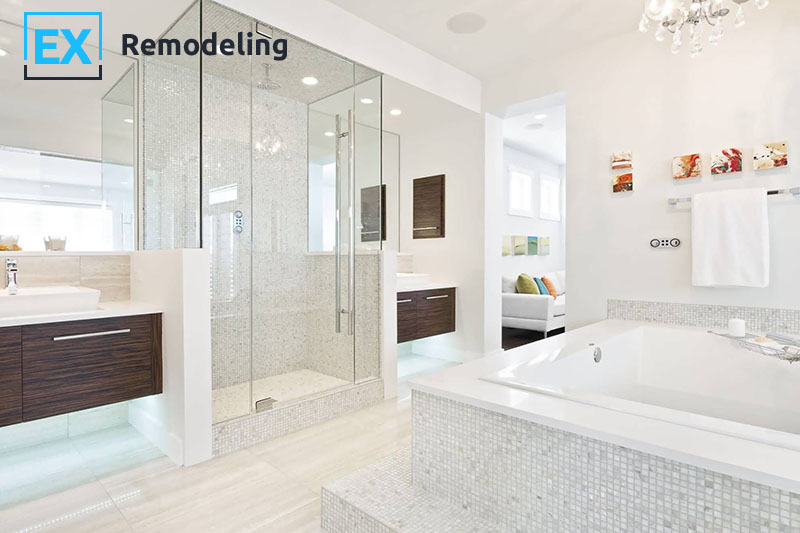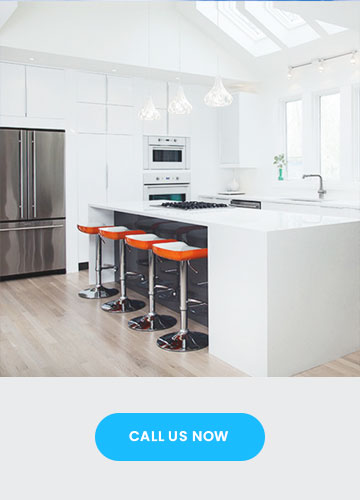San Diego Bathroom Design - All You Need to Know
San Diego bathroom design is becoming increasingly popular as homeowners strive to make their bathrooms into a sanctuary of relaxation. With the right design, you can create a stunning bathroom that is both aesthetically pleasing and highly functional.

San Diego is known for its beautiful beaches in the coastal Pacific, sunny weather, and laid-back lifestyle. It’s no wonder that several people choose to call San Diego home. When it comes to designing a bathroom in San Diego, there are several things you need to consider.
When designing a new bathroom, you need to decide how long you anticipate using it. Do you intend to live in the house permanently, and are you designing a master bathroom for your guests or in-laws? How old are the children, and is there a separate bathroom for them? The replies to these questions will determine your San Diego bathroom design.
Complete Information about San Diego Bathroom Design
Even a modest bathroom design can take much longer than you might expect, but planning and deciding on design options before tearing out any tiles will probably save you time, money, and a lot of hassle. In this situation, creative suggestions from a reputable remodeler like Ex Remodeling always come handy. Here is our step-by-step guide to planning, designing, and rebuilding your San Diego bathroom:
Budget
When planning a San Diego bathroom design, the most important thing to consider is your budget. Depending on your budget, you can choose from a range of different materials and features, including tile and stone, fixtures, cabinetry, and even built-in storage. If you’re on a tight budget, you can still create a beautiful bathroom by using basic materials such as laminate and vinyl flooring.
Layout
When it comes to the layout of your bathroom, you should think about the size and shape of the space. Depending on your space, you may want to incorporate a vanity, shower, and bathroom sink. If you have a small bathroom, you may choose to opt for a shower-tub combo to save space.
Standards for Bathroom Layout
| Category | Features | Details |
| Begin with the basics | Traditional and "The Banjo" option | These bathroom layouts are straightforward, effective, and hassle-free. |
| Three-in-a-row | All the plumbing done on a single wall. | Having all the plumbing in one wall can reduce plumbing expenditures, and if the wall is long enough, you can install two sinks and even divide them up for convenient sharing. |
| Three-in-a-row (Alternate) | Convert into a powder room. | It's an excellent choice if you want the toilet to serve mostly as a powder room while yet providing a shower for special guests. |
| The Opposite Wall | Plumbing on two walls | These types of layouts will often cost extra because the plumbing is in two walls. You do, however, receive a more spacious, highly useful bathroom. |
| The Hotel Specialty | Plenty of counter space | Hotels frequently utilize this bathroom layout because there is adequate counter space. |
| The Compact master bathroom (5-piece) | Efficient & flexible | This floor plan works well in an 8' by 12' area and is adaptable enough to allow for multiple door and window placement options. |
| The Shub | Divided into factions of “Pro-Shub" and Anti-Shub" | The "shubs” depict a combination of showers and bathtubs. Most people love this design for practical reasons like space efficiency and ease of use when taking a bath. |
| The small, square bathroom | Suitable for casual use due to lack of space | With corner showers, people use them in emergencies. |
| The super-small bathroom | It works in a tight space. | It amounts to a quick and painless way to enter a real 3/4 bathroom. |
| Exceptional space | Fit in your design plans in a cramped space. | You can conceal an attic access hatch behind a tub, cope with a window precisely where you prefer your mirror or hide a lengthy counter under a sloping roof. |
Plumbing
Undoubtedly, one of the most critical aspects of a bathroom is the plumbing. You can improve the functionality considerably by using even-sized pipes and drains. Drains in conventional residential plumbing systems typically comprise half-inch pipes. The broader the drain radius, the lesser is chance of clogging.
Floor Heating
Even if you don’t live somewhere where it snows a lot, a heated bathroom floor becomes a decent option. The ideal time to decide if you want to install radiant heating in your bathroom is when your project starts. Electricity or hot water are the two options for heating a bathroom floor.
The former can be accomplished by passing an electrical current through a heating element; the latter needs the installation of pipes that travel back and forth across the bathroom. If you’re remodeling, installing an electric floor is quicker but ends up costing a bit more over time because electricity is more expensive than hot water. Tile also absorbs heat well, so you don’t have to leave your floor on all day. Set a timer for the heating system so that it will be warm when you get up in the early hours but won’t run all day.
Toilet Installation
Because it directly affects the entire plumbing, the very first thing you need to consider when designing your bathroom is whether you want a contemporary wall-mounted version or a more conventional floor-mounted one. After that, deciding on a toilet primarily comes down to aesthetics.
The average toilet height is 15″, but if you’re constructing a bathroom for your in-laws or plan to age in place, you might want to think about installing a toilet that is up to 19″ high. It makes it easier for older persons with impairments to use the toilet conveniently.
Sinks and Vanities
Vanities for bathrooms today have many more drawers than in the past. Drawers provide more flexibility for arrangements and are simpler to access. Whether you want a sink that rests level with the kitchen countertop or a vessel sink that is on top of it will affect the height of your vanity significantly. The kitchen and bathroom vanities are both now required to be 36″ tall. A floating vanity in your bathroom is a wonderful choice if you want greater flexibility with your vanity’s height.
You may decide between a shower and a bathtub or both, depending on how you intend to use your bathroom. You may usually choose a more conventional bathtub in a room where your kids will be using it. It will be comfortable for the children to enter and exit before and after use, respectively. A curbless or walk-in shower is a decent alternative for a guest bathroom. You may have both in the master bathroom. Also, you may decide on a bathtub that is extra deep and a curbless shower that has a steam element.
Bathroom Fixtures
Unbelievably, fixtures may be among the most expensive bathroom components. The material you choose and the level of personalization you desire will affect the cost. Yet, the functional and ergonomic placement of those fixtures will depend on how much you enjoy them due to the inherent quality of the materials.
A spout that is too short or placed too far away from the sink may cause water to spill all over the bathroom counter. A shower tap that places your arm (or full body) in front of the initial cold water spray might become a frequent source of irritation. Confirm that you have enough towel rails and hooks to hold the robes and towels. Nothing is more inconvenient than not having a towel hanger.
Installation of Large Mirrors and Relocation of Medicine Cabinets
Large mirrors are increasingly replacing traditional medicine cabinets in bathrooms today. The advantages are twofold: A wide mirror helps to enlarge the space, and a medicine cabinet must either be integrated into the wall or the location of the faucet or sink must be changed to create a space for the hung cabinet, which may project up to five inches from the bathroom wall.
Bathroom Lighting
Lighting is key when designing any kind of living space. Having well-lit areas will enhance functionality besides elevating the mood within your private sanctuary! Incorporating dimmer switches combined with ambient lighting fixtures like pendant lamps can create layers that make relaxing easier after long days out!

Skylights and Windows
Another significant aspect of the San Diego bathroom design is the use of natural light. If your bathroom has a window and a skylight, you can take advantage of the sunlight to create a bright and airy atmosphere. You can also use lighting fixtures to enhance the natural light. You may alternatively use recessed lighting and wall sconces for a more dramatic effect.
Special Considerations
The flexibility and functionality of your San Diego bathroom will be increased by specialized design features such as built-in nooks over the bathtub or in the shower to sustain toiletries, a shower mirror for shaving, a vanity stool for applying makeup, a shower bench, a tiny built-in bookcase close to the toilet, and even a coffee maker to boost your energy.
Modern technology fixtures will update your bathroom, including speaker systems, bidet-style electronic toilet seats, digital shower controls, towel warmers, and so on. It’s simple to overlook the vent fan when designing your bathroom because there are several other factors to consider. The newest models have improved efficiency, programmability, and noise levels.
With these considerations addressed, homeowners can now start planning their dream bathroom in San Diego. Incorporating the above points will help not only in creating a beautiful space but one that is functional and suited to individual lifestyles. Are you planning your San Diego bathroom design? We can assist you in bringing the best out of multiple unique design choices available with us.
FAQs
What is a decent bathroom design budget?
Affordable bathroom ideas are plentiful and can be chosen based on your needs and preferences. Choose your accents, flooring, and accessories wisely for your budget, and you will see your modest bathroom turns into a quality place you can call your own.
What gives a bathroom a shabby appearance?
Broken glasses, rusted metal fixtures, and an outdated medicine cabinet give your bathroom an impression of neglect. Although they can be expensive and time-consuming to replace, they are undoubtedly a wise investment on a budget.
How should my bathroom be laid out?
Design a clean floor space of at least 30 inches between any opposing bathroom fixture, wall, or obstruction and the front margin of all fittings (toilet, tub, bidet, and shower). Plan a gap of at least 21 inches in front of the toilet, bidet, and bathtub.
What is a three-way bathroom configuration?
A three-way bathroom shows the separation of the shower/bath, vanity, and toilet in three different spaces. When you enter the toilet, the vanity is the first thing you notice. From there, there are doors leading to the toilet, the shower, either with or without a bath, and the toilet.
What kind of plumbing is necessary for a bathroom?
The majority of bathrooms need five water lines: a hot and cold water line for the washbasin, another hot and cold line for the shower or bathtub, and a cold line for the toilet. If at all feasible, use the services of a plumber to install the required water lines for you since every fixture and home is unique.
How does the plumbing in a bathroom work?
The water supply pipes for your bathroom split into two streams. As the hot water line travels to the heater, the cold water pipes go straight to your bathroom’s faucets and fixtures. After that, it is piped back to the toilet along with the cold water pipes.
What is the duration of a heated bathroom floor?
Systems for radiant floor heating don’t need any upkeep. Once installed, they will function flawlessly for more than 20 years.
When does the floor heating system start to warm up?
Depending on many variables, an underfloor heating system may require anywhere from 30 minutes to 4 hours to heat up. The primary elements that affect heat-up times are the floor design and the volume of heat lost.
How challenging is it to install a toilet?
It takes plumbing expertise and the appropriate tools to install a toilet. A DIYer attempting to install a toilet must have the skills and experience to fix any installation issues and prevent leaks and other damages.
How long does it take a toilet to be used post-installation?
A new toilet will technically function as soon as it gets connected to the water supply line. So it’s best to hold off until the caulk is completely dried. For the best dry time, refer to the instructions on your caulk tube, but be aware that it should be set in three to six hours.
In what location on a vanity should a sink be placed?
The bathroom sink placement should be 20 inches away from the back wall. 15 inches is the absolute minimum. It’s the distance from the wall to the center of the sink.
Why a sink is named vanity?
Vanity tables were frequently located in bed chambers before indoor plumbing was common. In essence, they were tables with sinks built into them so that users could quickly wash their hands and faces at will.
What distinguishes bathroom fittings from fixtures?
A bathroom fixture is a built-in, wired-in, permanent component of your bathroom. Without renovations, moving fixtures is not simple or free. Toilets and bathtubs are a couple of examples. Bathroom fittings, on the other hand, are accessories that you can add to your bathroom space aside from permanent fixtures.
What position should bathroom fixtures be in?
Fixtures should be set at 36 to 40 inches apart on either end of the vanity mirror to get rid of shadows beneath the chin, eyes, and cheekbones. Each fixture’s center should be around 66 inches from the ground’s surface or at eye level.
What height should a medicine cabinet with a mirror be?
Once you’ve decided on the medicine cabinet with a mirror, you must ascertain where it will go exactly. Generally speaking, the cabinet box’s top should be 72 inches off the ground (not including the door trim).
How will you install a large bathroom mirror on the bathroom wall?
It’s not as tough as you may think because the majority of bathroom mirrors are simply attached to the surfaces of the walls using industrial-strength adhesive rather than being screwed or bolted into the walls directly.
Which lighting type is ideal for bathrooms?
As a general rule, “daylight” bulbs, which typically have a color temperature of 5000–6500 Kelvin, or “bright white” bulbs or “cool white”, which have a color temperature of 3500–4100 Kelvin, are appropriate for bathrooms.
What position should bathroom lights be in?
Lighting fixtures should be positioned such that a bathroom mirror is illuminated from the top, bottom, and both sides.
Can a conventional window be used as a skylight?
No, a conventional window shouldn’t be used as a skylight in your bathroom. Skylight glass is laminated, so if it breaks, it won’t shatter. Aside from the safety issue, putting regular windows as skylights might result in leaks that harm the interior and cause roof rot.
How crucial is a bathroom window?
The main objective of having a window in your bathroom is to properly eliminate moisture from the air. Without a window or other ventilation elements, the moisture can encourage the growth of mildew and mold, endangering your family’s health.
Is electricity required for a digital shower?
The result of the modern electrical era is the digital shower. The electric shower’s main selling point is its usage of simple push buttons or remote controls to easily regulate features like flow and temperature.
What electrical specifications are needed for a bidet seat?
The only power supply needed for an electric bidet seat in the bathroom is a typical 110-120v, 15amp, 3-prong plug, like those found all across your home.

